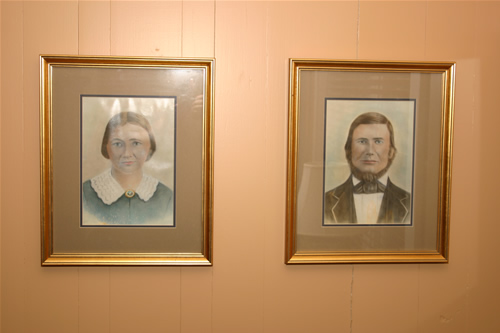| |
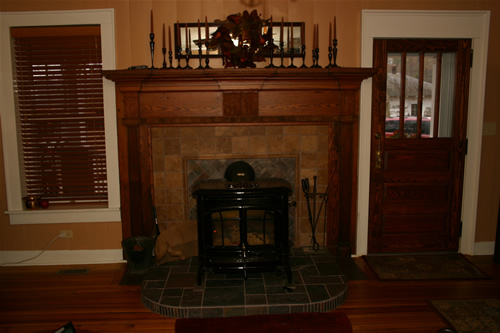 |
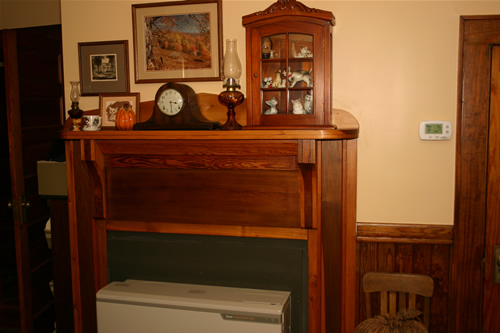 |
197, Fall 2010, This Sitting Room is part of the Original 2 story Log Cabin Probably built in the late 1700's. Though not the first mantle, it is one of the oldest in the house and is a Federal style heart pine refinished in 2008. The hearth and tile work were added in 2008. The heart pine floor was also refinished in 2008.. |
199, Fall 2010, This mantle in the back hall dates to the 1926 renovation, has 5 different types of wood in it and was refinished in 2008 along with the heart pine wainscoting and floor. |
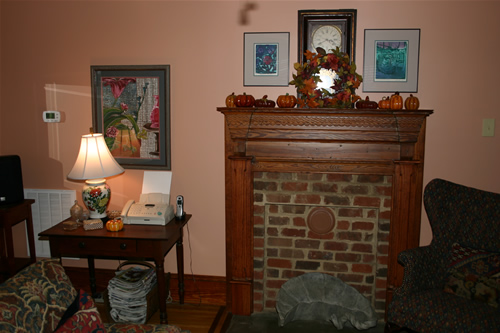 |
 |
214, Fall 2010, This mantle is located in what was the old dining room, now used as another sitting room. It is behind the hall fireplace in picture 199 with the chimney being in the middle of the house. This heart pine, fish scale detailed mantle had been stored on the farm from somewhere else and was reclaimed, repaired, refinished and placed back in service as shown above during the 2008 construction. The floor in this room is 1-1/2" oak tongue and groove. |
221 Fall 2010, This heart pine mantle had been stored on the farm from somewhere unknown. It was salvaged, repaired, restored, and refinished as shown above for the 2008 renovation. The 1-1/2" tongue and groove oak flooring was also refinished in the 2008 restoration. This floor and the old dining room floor are the only two oak floors with the remaining flooring being heart pine. |
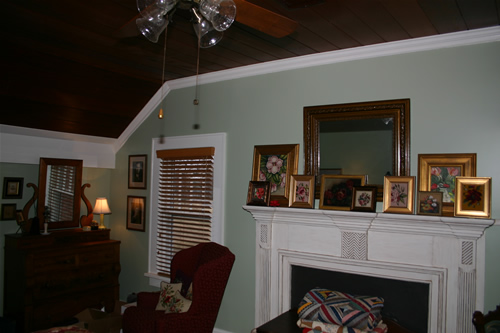 |
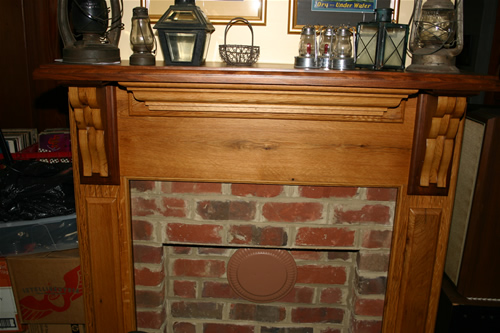 |
244, Fall 2010 , This upstairs bedroom dates to the late 1800's with a federal style mantle. The ceiling is redwood installed after a 1975 fire. The over 5" heart pine floors are some of the oldest in the house. this room was renovated in 2008. |
259, Fall 2010, This fireplace in the 1926 upstairs back room has a new mantle made from 75 year old rafters that had been removed from an old barn. The rafters had originally been cut and saw milled on the farm. The dark wood is walnut also from the farm. The mantle was refinished in 2008. |
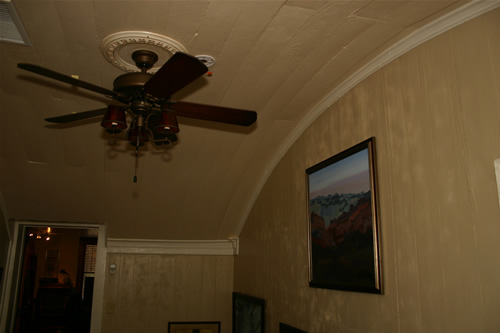 |
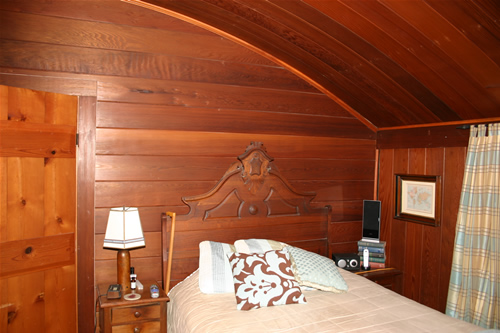 |
234, Fall 2010 , The upstairs hall rainbow ceiling was probably part of the 1840 renovations. To create the 5" heart pine ceiling, each board was water soaked, bent in a form and let dry. The boards may have also been steamed. The original log cabin had a set of outside stairs to reach the 2nd floor and it wasn't until 1840 that the stairs were located inside the building. The walls and ceiling made of 5" or larger heart pine boards were repainted and floor refinished in 2008. |
242, Fall 2010, This upstairs bedroom is part of the original log cabin. It was mostly destroyed by a fire in 1975. Lloyd Sr repaired the rainbow ceiling by having single redwood boards installed in the curved shape. The walls are redwood and the floor is heart pine. |
|
261, Fall 2010, These are prints of Alexander " Sandy " , McKinley ( 1807-1869 ) and wife Elizabeth Catherine Morrison ( 1816 - 1892 ). Sandy was the son of John McKinley ( 1764 - 1827 ). John was the first occupant of the 2 story log cabin. After Sandy and his wife inherited the cabin they added, in 1840, a wall in the first floor creating a hall and inside stair space. The 1840 federal style stairs were then installed and are still being used. The stairs were refinished in 2008. An uncle " Bob Robert Clark Cochran McKinley ( 1846 - 1919 ) , is credited with help on additional renovations in the late 1800's. The renovations included a 2 story addition attached to the right ( North ) side, a new unattached kitchen and a dining room located on the left ( South ) side of the house near the old well. Mary Cornelia McKinley ( 1835 - 1906 ), daughter of Sandy and Catherine, married Samuel McKee Stafford ( 1832 - 1906 ) who purchased the home place from Catherine after Sandy's death. Mary Letitia Stafford ( 1874 - 1914 ), wife of Aaron Foster Quay ( 1882 - 1949 ), inherited the property from her father, Samuel. Aaron and Rosa May Stafford ( 1877 - 1966 ), whom Aaron married upon Mary's death, and renovated and modernized the house in 1926. May and Mary were first cousins. The renovations of the attached addition on the back of the house included a kitchen, dining room, hall, bathroom, and bedroom, all downstairs, and a bedroom upstairs. Also included were fireplace and flooring renovations in the parlor with a French door installed between the dining room and the parlor. The floor plan of the house is the same today with the exception of an upstairs bathroom installed probably sometime in the late 1940's. Lloyd Lester Quay, Sr. ( 1907 - 1977 ) inherited the home and farm from his father, Aaron. Lloyd Jr. and his wife Mary are responsible for the 2008 renovations and restorations of the house.
References: "The Descendants of James Stafford" By Cornelia Wearn Henderson 1957 copyright.
"The Historic Architecture of Cabarrus County of North Carolina" by Peter R Kaplan, 1981 copyright
|
Copyright 2011 Ted McCachren, Page created Feb, 2011 |
| |
|
| |
|
| |








